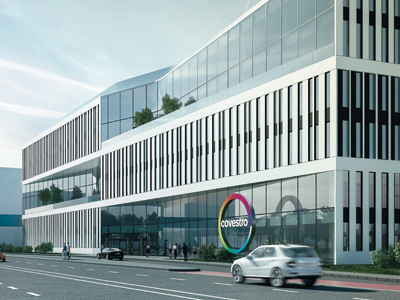The scope of services of M&P
- Development and implementation of the entire building planning
- Flexible planning and implementation of the new office building through building information modelling (BIM)
- Collection, modelling and combination of all structural data for a geometric visualisation of the building as a 3D model
M&P plans office building with sophisticated fittings for Covestro AG
A design that sets standards. The architectural office HENN has commissioned M&P with the planning of an office building for around 960 employees in Leverkusen, which should also be suitable for future structures and work processes. With that in mind, in addition to sophisticated fittings, the greatest possible degree of flexibility is at the very top of the client’s list of requirements.
From the start, our team’s focus was on that ability to transform: for more flexible planning, implementation and, later, management, the building was initially created completely as a 3D model.
 In summer 2018, the model becomes reality: the new Covestro office building is to be built at Chempark on the B8 road in Leverkusen.
In summer 2018, the model becomes reality: the new Covestro office building is to be built at Chempark on the B8 road in Leverkusen.© HENN
An idea is taking shape – that’s easy to say, but in reality it’s a highly complex process: the building information modelling (BIM) method is about digitally capturing, modelling and combining all relevant structural data and visualising the building geometrically as a virtual model. A challenge that also requires the highest levels of discipline from all parties involved in our construction project for Covestro. All offices involved in the planning work on a model of the office building and are always completely up to date. This significantly reduces our coordination effort and workload. Deviations and discrepancies are made clear to all those involved in planning, without time being wasted, in each comparison of the model at 14-day intervals.
BIM once again opens up completely new perspectives for us – including when it comes to the exterior and interior of the building being created: in the course of the implementation planning, we had the opportunity to walk through the model using 3D (virtual reality) glasses, together with those involved in the planning and the client, in the office of the architect HENN. This allowed us to view the future building floor by floor before construction had even begun, and to carry out a direct comparison of wishes and their feasibility ‘on-site’. This highlighted deviations from the desired result, such as clashes and limits of feasibility, in an impressive way.
Added value for the client
Covestro can follow the progress of the new office building step by step and experience the benefits and limits of what it has in mind in the context of the ‘living’ building.
Each change is directly available to the company as a drawing and data package. The direct impact on costs is also calculated automatically. In addition, we can integrate the foundations for later management directly into the planning.
Advantages for our planning team
We can quickly and clearly see which ideas and concepts are implementable and which are not. The M&P planning team recognises what is feasible and the limits of feasibility, and can thus coordinate the necessary adjustments in good time with all parties involved.
