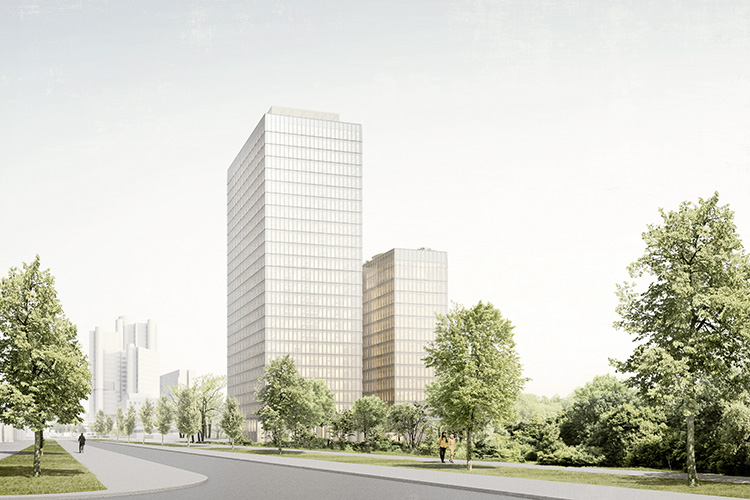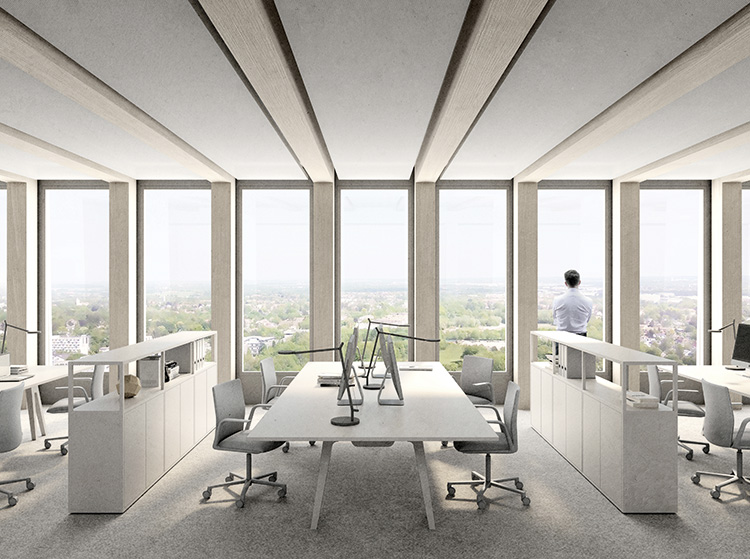The scope of services of M&P
- Advanced BSE planning
- Illustration of the building parts in Revit model
- Development of BSE BIM model for optimal recording of all BSE information and data
- Introduction of regular meetings with all project participants for optimal exchange of information
One of the largest hybrid timber constructions in the world is being built in Munich. M&P Mannheim is demonstrating a new dimension of BSE planning even in the design phase.
Upon completion, the new building ensemble at Denninger Anger in Munich will be one of the largest hybrid timber buildings in the world. A superlative project to which M&P Mannheim has contributed with innovative, model-based BSE planning: Strabag Real Estate commissioned our experts with the design planning of the BSE systems. The special task was to develop existing but incomplete BSE planning into a feasible design within a very short time period.
A model for pioneering expertise
A demanding (cold) start: after a short period of familiarisation with the project, the three building parts first had to be mapped in a Revit model and integrated into the architectural model. This was followed by the next big challenge for the M&P team: setting up and supplementing the BSE BIM model in such a way that all the BSE information and data can be read from the BSE model for reliable mass extraction.
The M&P team, equipped with great BIM expertise, was able to meet the demanding requirements. Following the induction period and the initial coordination, we systematically launched the project.
Nevertheless, an increased level of information exchange and a large number of coordination discussions were required over the course of the project. In cooperation with the client Strabag Real Estate and Züblin AG, as well as the architectural firm David Chipperfield Architects, we discussed possible solutions – and focused fully on their implementation. In regular meetings, all the project managers mutually defined planning processes and steps to ensure the desired level of efficiency and make sure the schedule was adhered to.
Team spirit among all those involved was an absolute necessity in this endeavour – and is reflected in the successful results.

Well structured for the future: the building ensemble at Denninger Anger
The building structure consists of two high-rise towers and a crossbeam connecting them.
The two high-rise towers HP-100 and HP-60 will be 105 and 65 metres high, respectively. The planned building height of the connecting beams is 55 metres.
The building sections HP-60 and crossbeam will be built as a hybrid timber construction. HP-100 is built as a classic reinforced-concrete construction.
These building elements are to be used mainly as office and conference space. The idea of the building ensemble is to offer the complete infrastructure in addition to the buildings – and to achieve sustainability with DGNB Gold certification.
In the future, employees will benefit from an underground car park with e-mobility charging stations and a kitchen to supply 1,000 meals per day, including a dining room and a café bar on the 12th floor. For recreation and recuperation, a roof garden on the crossbeam at a height of 55 metres, which will also be used for events, is planned.
The building will also include a nursery, and is close to public transport.
However, the building should not only offer sustainable added value for its users; it is also open to the public. A restaurant and cafe are planned for the ground floor, while a bar on the 25th floor will offer visitors spectacular views of the Alps.
The outdoor area with connection to the Denninger Anger park also offers many opportunities for relaxation and leisure.

Technical building data:
- Building area: approx. 115,000 m²
- Total heat requirement: approx. 2,945 kW
- Underground car park outlet air: approx. 265,000 m³/h
- Cooling capacity: approx. 3,655 kW
- Total elec. power: approx. 5,460 kVA
- Emergency power system: approx. 1,200 kVA
- Full sprinkler system
- Heating and cooling ceilings
- Building automation
Concrete solutions through model-based planning
One challenge in the BSE planning was including and integrating already specified technical areas and shafts into design planning ready for implementation. Model-based planning proved to be very helpful in this regard. Together with the architects and structural engineers, we were able to identify and solve the biggest problems.
The most serious planning difficulties lay in the reconstruction of the central roof system, the new construction of the technical areas on the basement storeys and in the arrangement and threading of the media supply lines in the respective BSE shafts.
M&P also implemented a systematic reorientation of the BSE systems and the placement of the BSE components on the individual floors.
The building ensemble impresses with very high-quality materials. The project managers strive for a high degree of prefabrication of the individual components, which are included in the execution planning.
Heating and cooling ceilings are provided to add comfort to each workspace.
Images: © David Chipperfield Architects
