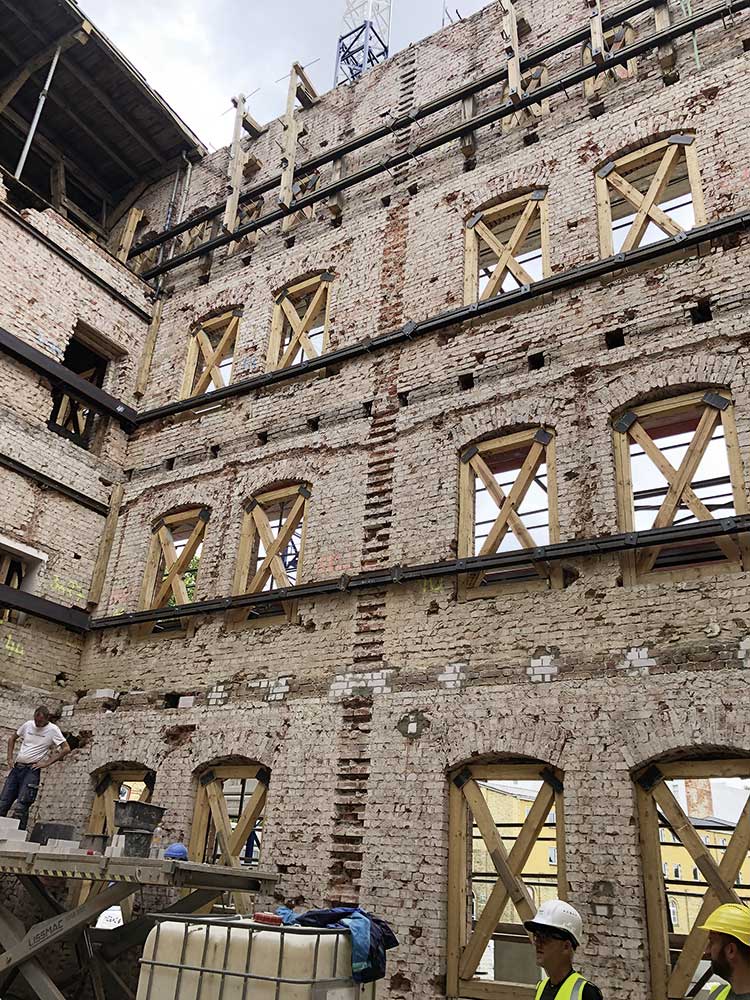The scope of services of M&P
- Planning of SP 5–8 for CG 410, 420 and 430
- These include: planning of 8 drinking water and heating centres (including 3 district heating transfer stations), 18 HVAC systems and 10 recooling plants including peripheral pipe systems and local heating supply in a historic building complex
A flagship building for the Saxony-Anhalt police is being constructed in the centre of Magdeburg. On the listed site, M&P Magdeburg is on the hunt for a modus operandi to sustainably renovate the building technology.
M&P Magdeburg is successfully investigating a tricky case: the project for the state police in Magdeburg is currently one of the largest public construction projects in Saxony-Anhalt – and one of the most challenging.
The construction project aims to jointly accommodate the Police Inspectorate of Saxony-Anhalt and the Technical Police Office of Saxony-Anhalt (TPA) at one location. Three new buildings are being constructed on the site in the centre of the city. Five buildings will be comprehensively renovated and the outdoor facilities completely redesigned.
Around 1,000 people are expected to work there. In addition to offices and function rooms, a new sports hall, a multi-storey car park and forensics rooms are being built. The central police custody station (ZPG) is also being comprehensively modernised. Completion is scheduled for early 2026. The work will be carried out under the management of the Saxony-Anhalt state organisation for operational construction and real estate management.
We are planning SP 5–8 for CG 410, 420 and 430 with a total fee of more than €1 million.
Building for the future at a historic location
A particular challenge for the local working group (ARGE), consisting of the architectural offices hks and arc architekturconzept GmbH, as well as their subcontractors (including from SP 5 Magdeburg GmbH and M&P Magdeburg): the entire property complex of the former military train barracks is a protected area, while the existing buildings, erected around 1884/1887, are listed.
M&P Magdeburg is planning 8 drinking water and heating centres (including 3 district heating transfer stations), 18 HVAC systems and 10 recooling plants including peripheral pipe systems and local heating supply in the 8 buildings for CG 410, 420 and 430.

The concrete details of the construction project:
Building 4, ‘formerly Germany’s worst service building’:
The five-storey building is being fundamentally converted and renovated as an administration and service building to meet the new user requirements.
Building A1:
On the ground floor of the new building, HVAC systems will ensure optimum air quality in conference and training rooms. A recooling plant will be installed on the roof, with cooling units on the ground floor. An oxygen reduction system is being installed to fight fire.
Building 9:
The existing Building 9 will be converted into a police custody station and administrative area with changing rooms and sanitary facilities for the on-duty staff as well as rooms for the external security service. In the custody area, our experts are installing an HVAC system for cell ventilation. In addition, the entire sanitary installation will be renovated to modern standards.
Building 7:
Conversion and renovation of Building 7 as a canteen with full kitchen. The listed building functioned as a horse stable for the historic train and foot artillery barracks.
Building A2:
Among other things, the new building houses investigation and interrogation rooms for the Magdeburg police department. The historic facade of Building 6 will be integrated into the building concept.
Building 1C2:
New construction/renovation of Building 1C2 for the administration of the police station, including investigation and interrogation rooms. In the basement, extensive, connected sanitary and changing areas are being installed.
Building B:
The two-part, five-storey new-build includes a sports hall, gym and seminar rooms as well as an underground and multi-storey car park.
Building 3:
The existing building also dates from the founding period of the barracks. The use of the situation and command centre will continue during the construction period. The planning is therefore only aimed at ‘preparing’ the building with as little intrusion as possible.
Image 1: © ARGE hks|arc Architekten+Ingenieure
