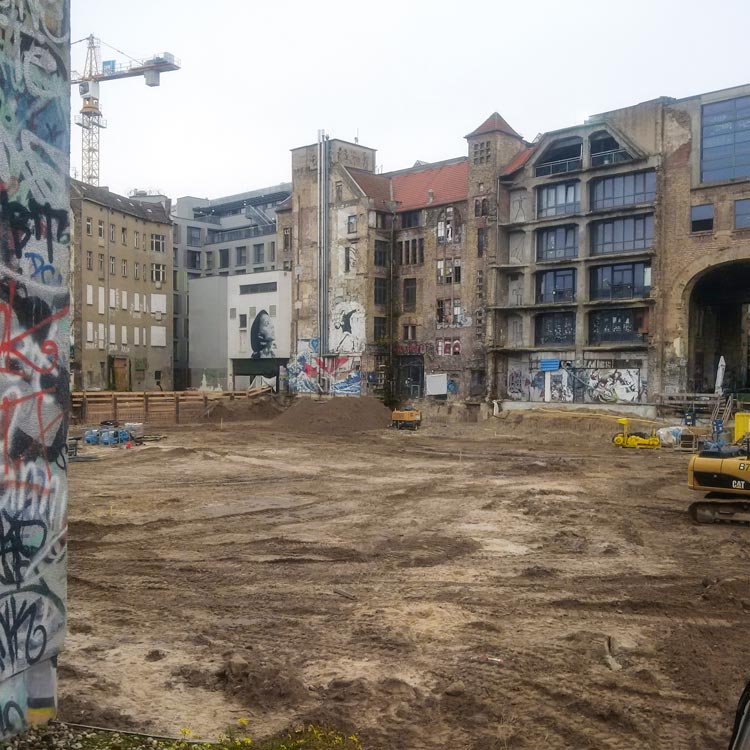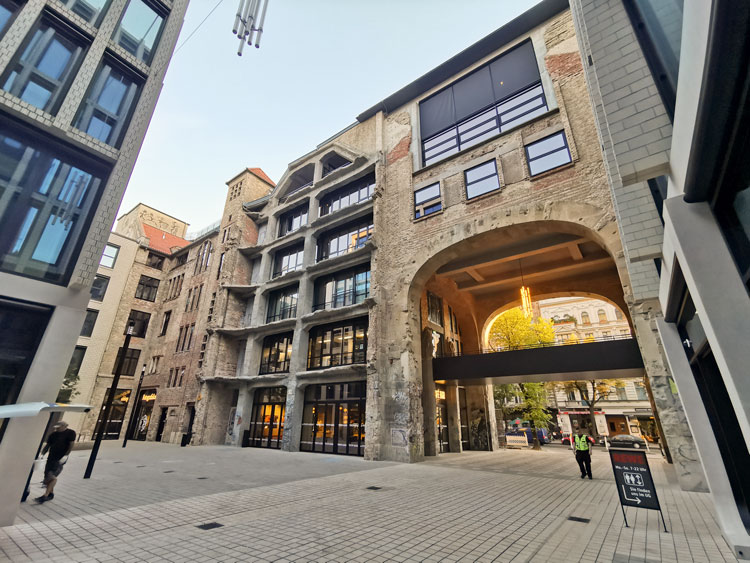The scope of services of M&P
- New planning of the building automation including ventilation systems, hot-water supply, power generation with transformer stations, safety technology, fire protection and control of the entire lighting, including weather station
- New, creative solutions for ventilation systems/cable routing and the required electrical power throughout the building
- Planning in line with strict monument protection requirements
- Flexible control of (special) lighting with KNX bus system
In the nineties, the former Kunsthaus Tacheles developed into an alternative site of pilgrimage for the art and culture scene. Since 2023, the most famous ruined building in the German capital has once again been causing a stir: as an artfully staged urban quarter in Berlin-Mitte. M&P also showed its creative side in the renovation.
A legendary wasteland becomes a new cultural venue
Opened in Berlin in 1909 as one of two end buildings on the Friedrichstraßenpassage, the building housed the Wertheim department store, NSDAP offices and the Free German Trade Union Federation in the GDR over the course of its eventful history. After the fall of the Berlin Wall, it was threatened with demolition. An artists’ initiative called Tacheles occupied the half-dilapidated building and turned it into a centre for subculture with studios, exhibition spaces, a cinema, a bar and rooms for concerts and readings. A slice of creative anarchy in the heart of the capital. The efforts of the group of artists successfully got the building protected as a historical monument.
In 2012, the lease contract with the artists was not renewed. The building stood empty for four years. But since 2016, its walls have been filled with new life.

AM TACHELES: Berlin’s urban quarter reused for cultural purposes
Together with the architects Aukett + Heese and Herzog & de Meuron, PWR Development developed a residential, office and commercial complex there that recreates the character of the historic Friedrichstraßenpassage with buildings at each end.
In 2019, an ideal occupant of the building was found in the form of the Swedish exhibition organiser Fotografiska. The museum nurtures talented artists from diverse backgrounds, both locally and internationally, and creates a diverse and inclusive artistic community. The programme includes carefully curated exhibitions, events, concerts, workshops and lectures. On the six floors, guests can also find a bakery, bars and a restaurant. The museum is regularly open until 11 p.m. to give the public the opportunity to enjoy it in their free time. The new Am Tacheles urban quarter opened its doors in September 2023.

Creative solutions in building technology
The former Kunsthaus Tacheles now covers 6,200 m², with space for over 1,000 visitors. The building comprises a basement, six floors and a bar on the loft floor. Technically equipped with eight ventilation systems (2,000 m³/h to 15,000 m³/h), 21 SHEV systems, a pressure-boosting system, two grease separators and a central hot-water supply (860 l). Electrics: two transformer stations, two low-voltage house connection stations, LVDS, various distributors. The safety technology includes a fire alarm system and dry fire mains.
The customer areas were fitted with special luminaires from the speciality lighting planning of jack be nimble in Berlin. The lighting throughout the building is flexibly controlled by a complex KNX bus system from M&P, with an integrated weather station to measure daylight. With 11 routes, 16 control panels and KNX/Dali gateways, the system offers maximum flexibility in all areas of the building and meets the high standards required for use.
M&P also took on the replanning of the building automation – and impressed all the project stakeholders with ingenious solutions. The existing transformer station in the building, for example, could not guarantee the required electrical power for all the usable areas, so the experts from M&P quickly integrated another transformer station with a 630 kVA transformer in the basement. Creative solutions were also used in the coordination of the pipeline routes, taking into account the needs of fire protection and monument protection, which relate, among other things, to the many areas in the building covered with graffiti.
The high installation density of building services systems meant the M&P team needed to find suitable technical areas and cable routes. For example: the ventilation system for the restaurant on the fourth and fifth floors is located in the basement. The four air types with flow rates of 8,000 m³/h are guided vertically and horizontally through the building several times. A separate technical tower for the 15,000 m³/h ventilation system was erected for the event space system of the main hall on the first and second floors.
The new AM TACHELES urban quarter in Berlin is an extraordinary place to live, work, shop or enjoy art and culture. An exciting urban development project with an impressive history and even more impressive future.
M&P has played its part.
Image above: © bloomimages
