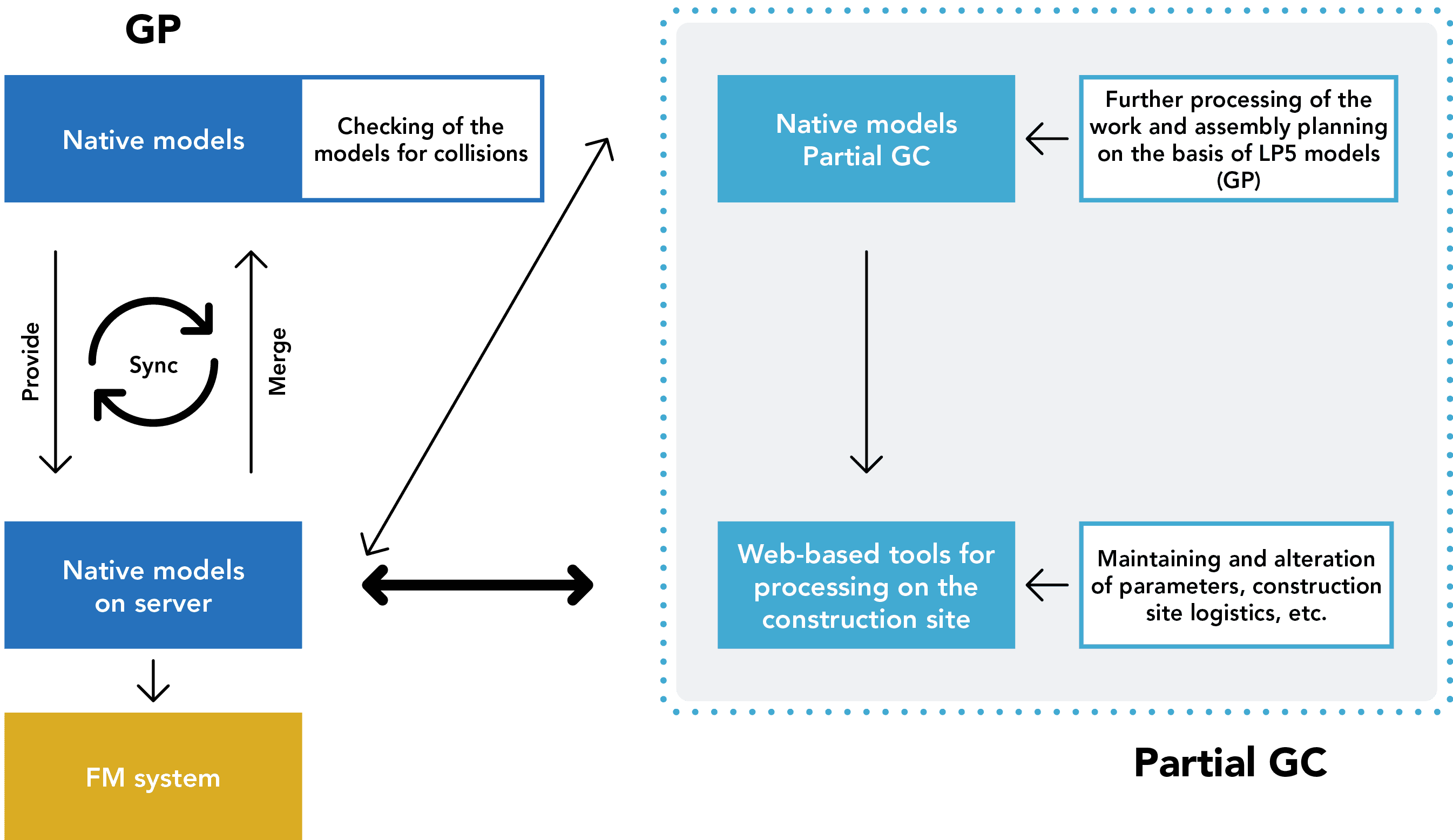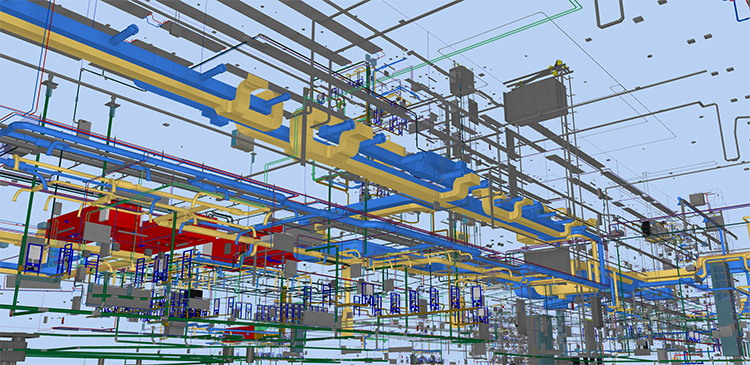The scope of services of M&P
- Development of BIM strategy for planning, construction and operation
- Implementation of the BIM strategy and training of the sub-GU's
- Selecting and setting up the CDE
- Data management
- Quality assurance of the planning
- Seamless transfer of BIM data from planning, construction and commissioning to the operating processes (BIM2FM)
With the BIM methodology, M&P is advancing the extension of Debeka's headquarters in Koblenz rapidly and with visible progress. The digital concept, which our experts have developed with the general planner and AGK, successfully integrates all the stakeholders into the project.
Aachener Grundvermögen Kapitalgesellschaft (AGK) supports digitisation approaches in the planning, construction and operation of real estate. M&P, under the leadership of Miguel Ebbers, is supporting AGK with the expansion of the Debeka headquarters in Koblenz (investment volume >€100 million) in the transition from planning (LP5) to construction and subsequent operation. The general planner RKW Architektur +, together with Intecplan, works using BIM methodology and had created very well-structured and modelled BIM models by the end of the implementation planning. The construction services, including the work and assembly planning, were split into several contracts and awarded separately to different general contractors (GCs) for the various elements. As not all companies carrying out such jobs are experienced in BIM methodology, the challenge was not to restrict the market in what was a difficult environment by placing excessive demands in terms of working with the (BIM) methodology.
Together with the general planner and AGK, we developed a concept that integrates all the potential service providers. The quality and quantity of the data and documents in the construction process and for the transition to operation were uniformly defined. However, the path to that destination was described in two ways: with and without the continuation of the BIM models.
Of course, the preferred method involved continuation/integration of the BIM models from the implementation planning into the work and assembly planning, as well as the construction phase and operation. If the GCs for the different elements are unable to process the BIM models further, they apply the methodology without the models. To do this, they transfer the relevant (structural and technical) objects into what are known as BIM profiles (provided as an Excel template by AGK) localised to the generated plans, maintain them in the course of the project and transfer everything into operation.
Let’s start with the good news: all the ‘important’ general contractors are integrating the BIM models into their further planning. This creates added value for everyone involved in the coordination, the cooperation and the reviewing of work and assembly planning. Cross-trade solutions, e.g. electrical and mechanical fastening, can be worked out collaboratively by joining together different sub-models. In addition, AGK is providing digital tools for the construction site in order to leverage further added value. This is essential for maintaining/enriching the BIM models on the construction site. However, other processes are also possible, such as tracking the components / technical systems or the potential for digital measurement in the event of changes.
We are pleased that the BIM methodology in this project will be continued in almost all areas beyond LP5. And what’s more, those involved are doing so of their own accord, as they recognise the added value.

Image: Implementation of the BIM methodology in construction and transition to operation (preferred path)

Jürgen Hagen, graduate engineer, architect and person responsible for project development for new buildings at Aachener Grundvermögen Kapitalverwaltungsgesellschaft mbH, is already impressed by the successful three-dimensional project work with BIM:
‘We are looking to take a major step forward with the implementation of operator-relevant information and documents in the BIM model. It is important to involve architects, specialist planners and creators in the BIM methodology at an early stage and to structure the relevant data so as to ascertain what is feasible and what can be implemented sensibly. Within defined limits, of course, but flexibly enough to react to the specifics of the respective construction project we are involved in.’
